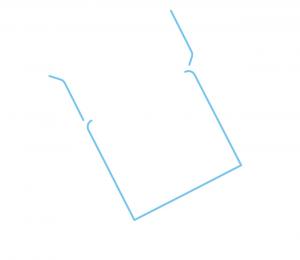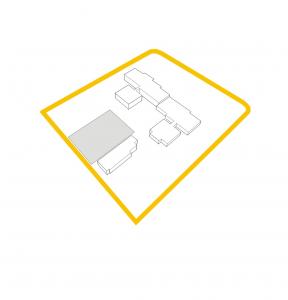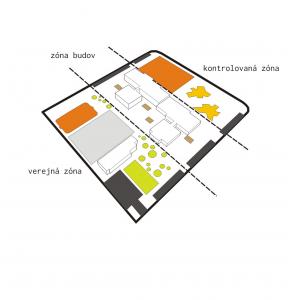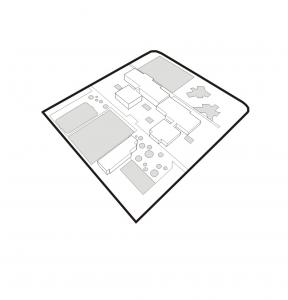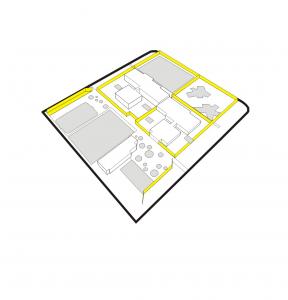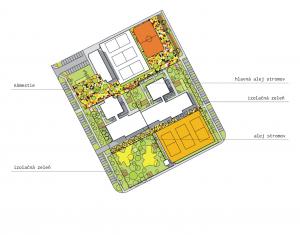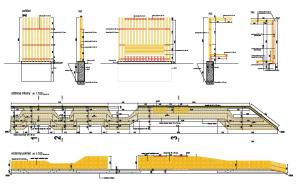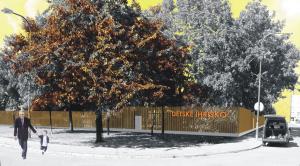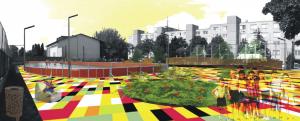community centre
Current exterior spaces of the community center in Bratislava’s residential district Vrakuňa were in deplorable state. That is the reason why city council decided to renovate them using EU funds. We took whole area as a building. Main idea was to activate main spaces-rooms by inserting new function while respecting current conditions. Separated spaces are connected with public links-boulevards with noise design representing vivid public life on the spot. Central square and and public sport areas were created. Secondary connection allows people to visit tennis ground and
children playground. Wooden fence all around the centre creates a building-like appereance and helps to control the usage of the playground. Fence is also acting as an important interior furniture. There are various object like benches, pergolas and tribune incorporated into the fence. There is also added new layer of greenery preserving local agricultural tradition fruit trees.



































































