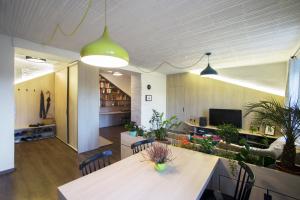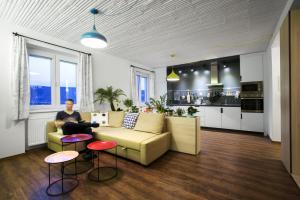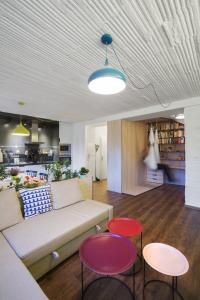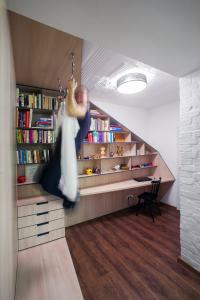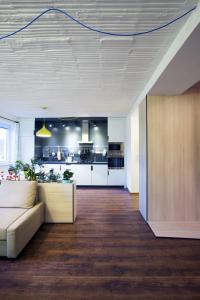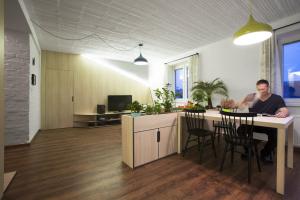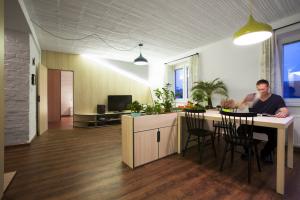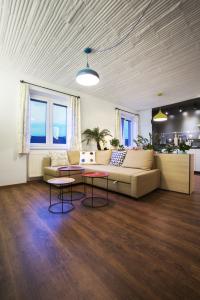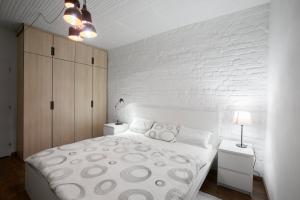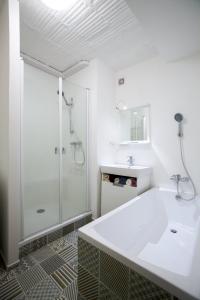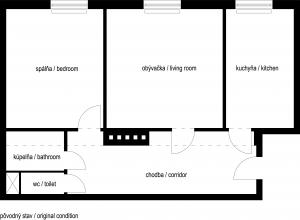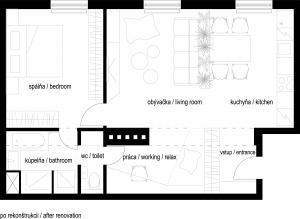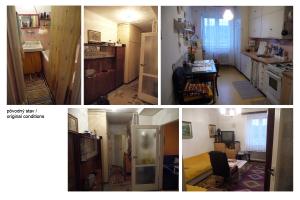flat renovation
The old apartment was in original conditions since the building was built and inhabited. It changed the owner who had a different lifestyle and needs for the space. Originally the layout was defined by the long corridor from which all the rooms were accessible. The client wished to have one big open-space for living but still maintain one bedroom. The solution was quite radical, only the bedroom kept its place, the rest of rooms was replaced or reshaped. In addition we created a leisure space for working and for relax – with book case, work table and hammock. The entrance to bedroom is hidden in OSB cladding. Unique construction materials were revealed. Ribbed ceiling and brick walls were cleared from layers of old plaster and painted white. New layout was in the day part defined mainly by inserted furniture from OSB covered with laminate to sort out what is old and what is new. OSB cladding is creating dynamic lines emphasized by the LED lightning which is highlighting natural structure of the walls and ceiling at the same time. Additional interior features are characterized by bright colours with anthracite rims and delicate details to preserve light and contemporary atmosphere of the apartment.




































































