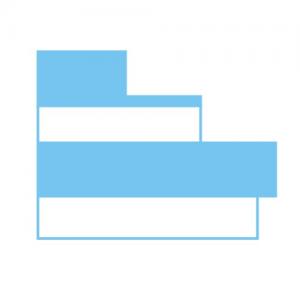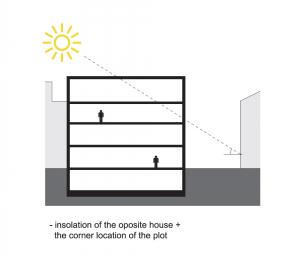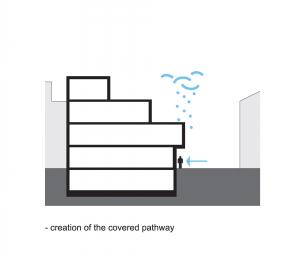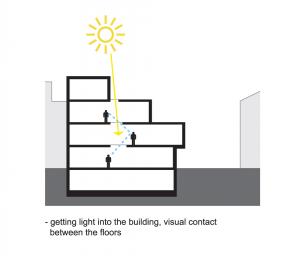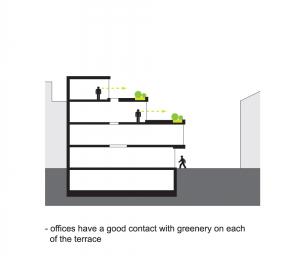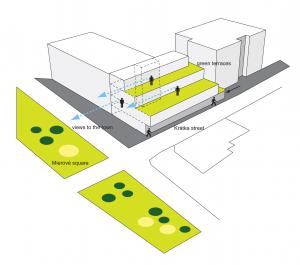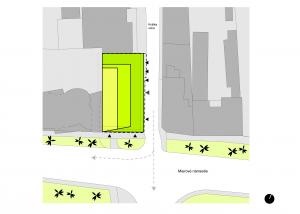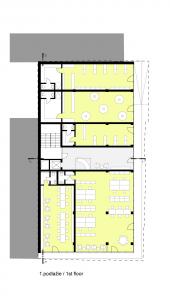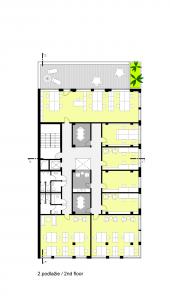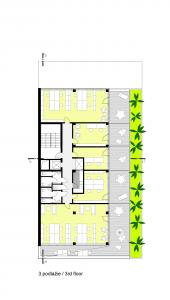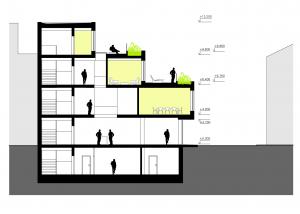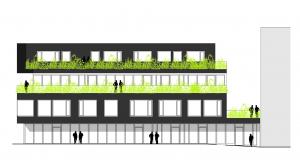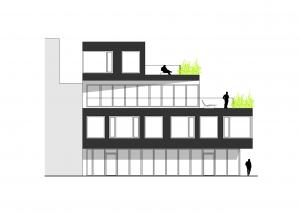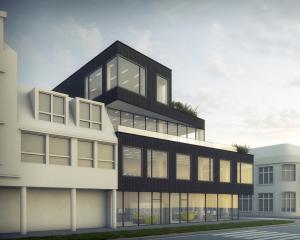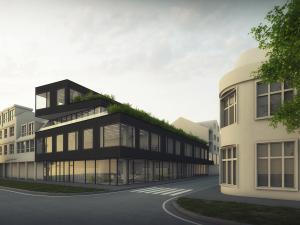Office building
Our office building is located in the very hearth of the regional town Senec. Surrounding area is ill-assorted, ranging from classicism, sorela, to postmodernism. Main design intention was to create simple yet functional design strongly contrasting with patchy surroundings architecture. Insolation requirements regarding adjacent building give us opportunity to reduce volume and create spacious green terraces. Standard balcony railing is replaced with longitudinal flower posts, so people can enjoy not only a good view on the city but also on relaxing greenery. Full cladded facades alternate glazed facades, extruded volume alternate embedded volume. This distinctive play is helping to lighten up the building and to create remarkable composition.



































































