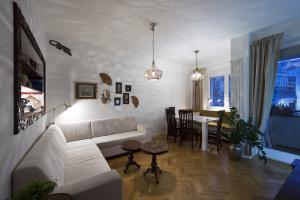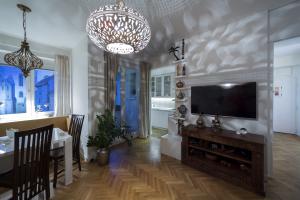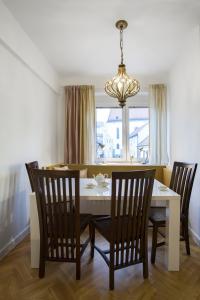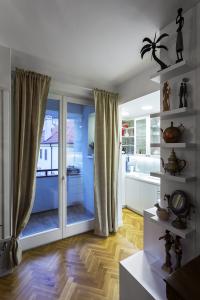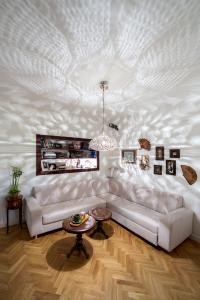centre apartment
An old apartment in the heart of Bratislava, with a layout and style from 90-ties, which is not in line with the idea of the owner. The new owner needed an overall change of interior and also a partial change of layout. The bathroom, especially, was very underestimated – a small dark space with no air circulation. It had a window, which was leading to the kitchen. The client wanted a big living room instead of existing 3 little rooms. The sleeping part of the apartment has remained at the original place – it is well oriented towards a quiet patio while the living part has the advantage of city ambience and great views on the old cathedral. An unexpected solution was brought to the bathroom – it was enlarged and a real window has been added, so it now has a natural light and fresh air and, as a bonus, a beautiful view on St. Martin´s Cathedral right from the bath.
In regard to the material, the original spirit of the apartment has been maintained from the beginning – the repaired beech parquettes have been amended with oak parquettes in the rooms, replacing the original various different floor layers such as linoleum, ceramic tiles and old concrete.
An important characteristic of interior was the client's passion for travelling, not only in the form of artefacts brought from journeys. That is why the flooring in the bathroom and toilet is made from exotic wood. Also, two kinds of furniture have been used – exotic wooden furniture pieces from Indonesia and India, as well as built-in tailored white furniture as a decent accessory to the dark wood. Mood lamps have been chosen as the main lighting, creating a warm and cozy home, where the traveller can rest. Additional textiles of natural origin were used such as silk, or bed-clothing imported from India and Thailand.




































































