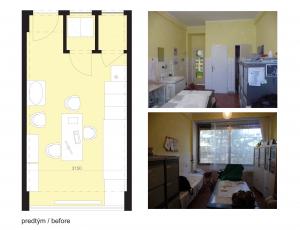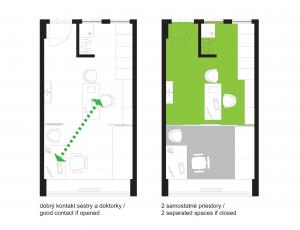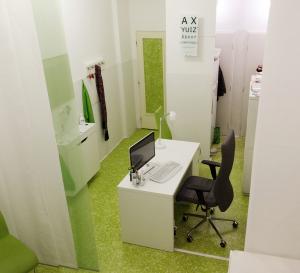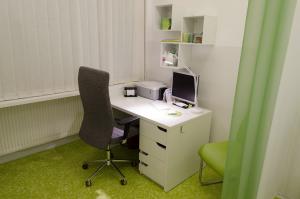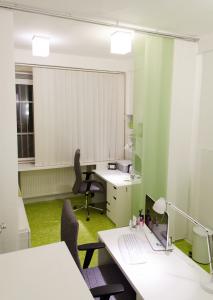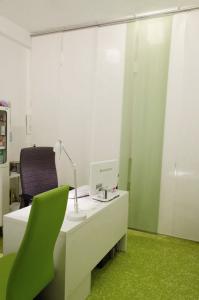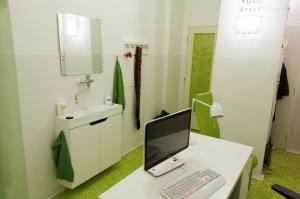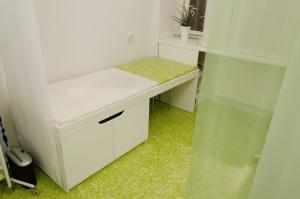Medical office
Medical office for one doctor and one nurse has 3,15 x 6m and its original condition was catastrophic. Both, the doctor and the nurse, had only one table for use and almost no space for their staff. That is why one of the most important demands was to rethink the space as two separate rooms if necessary. Second important task was to lower the budget as much as possible. Welcome idea was then recyclation of old furniture. The whole space was designed as two separate spaces, separated by curtains allowing a visual intimacy when closed. Walls and ceiling were painted white because of scarcity of natural light due to northern orientation and trees behind the window. Furniture is white to reflect more light and to help light distribution within the interior. New flooring is fresh green color as a contrast to the white rest of the space. Its fresh warm tones pixel pattern affects patients mostly in winter to be more optimistic and healthier. The whole room acts very nicely and warm in the old dark hospital.




































































