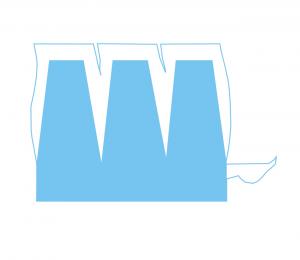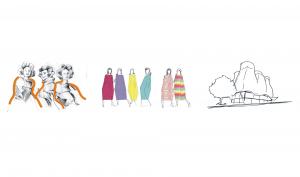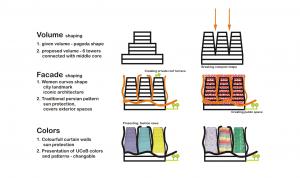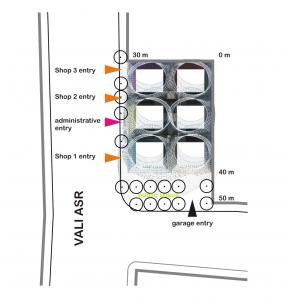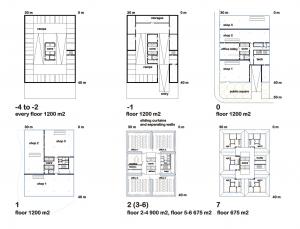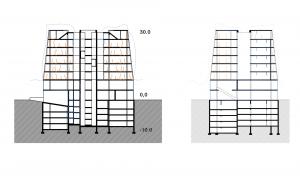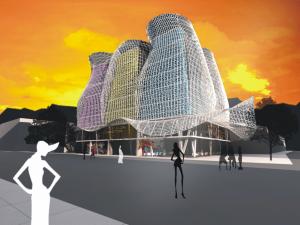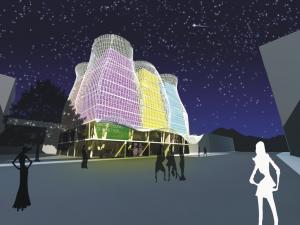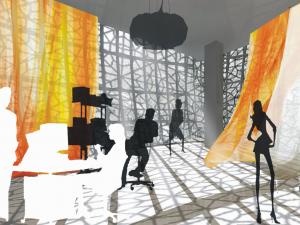Benetton office
Quick sketch of woman's body, tailor's mannequin dressed in veils of soft textile. Iranian lace
flying in the wind. Seasonal change of collection… This building is personification of these pictures.
Traditional Persian architecture, with rich variety of layers and ability of change by using different
layers is main source of our ideas. Facade of the building is place for lace leitmotif. Behind this
lace-like façade is half-hidden, half- visible second face of the building. In spite of the fact that
this is a second layer, this curtain gives to the unique visual appearance. Colour scheme of
current Benetton's collection should be presented regularly on the curtain façade. Building's mass
is separated into six towers. These towers are incarnation of six figures, each representing woman's torso.
Building is separated into three main parts. Retail shops on the first and second floor, residential area
on the top of the building and administrative area in between. Additional supply, parking and storage
capacities are located on the four underground floors. Small plaza with trees and lace coverage is situated
into south corner of the plot. This plaza creates small but significant difference from the surroundings
structure. First and second floors are opened to the street. There are three retail units with same ground
floor and connection to the street. . Omnipresent curtains are main feature of the space. They can be used
for separation of space, for creation intimate working environment.There are five flats on the top floor. Small
rooftop terraces surrounded and covered with lace façade and accessible from flats are intimate spaces so
traditional for Arabic culture. Facade from curtains is changable , makes character and mark of the building.



































































