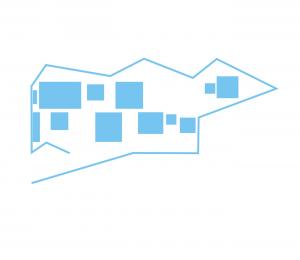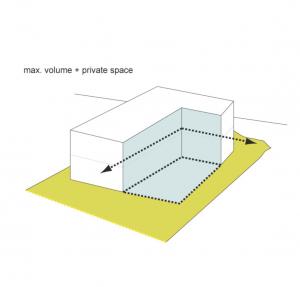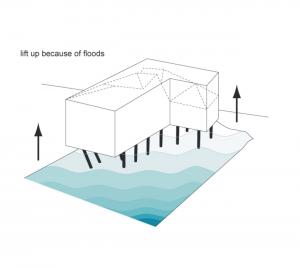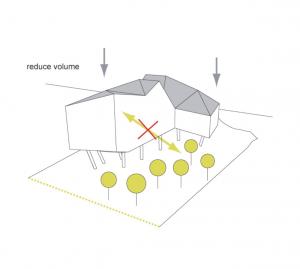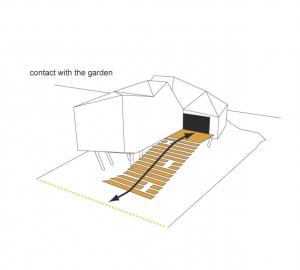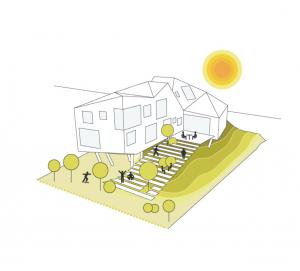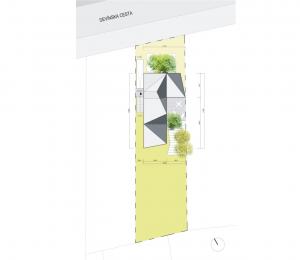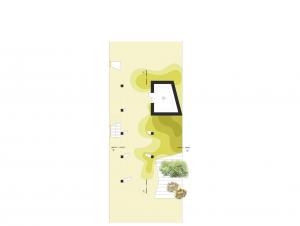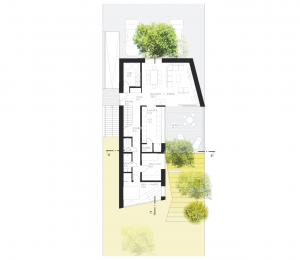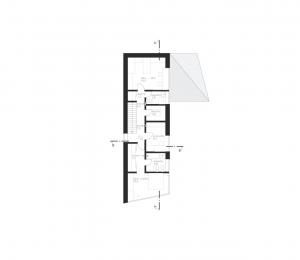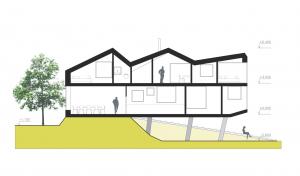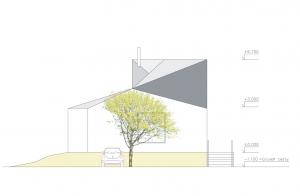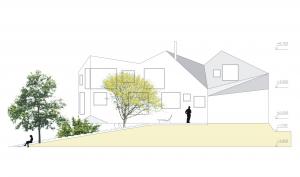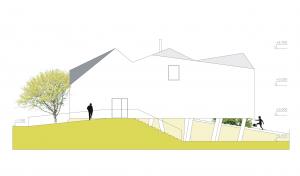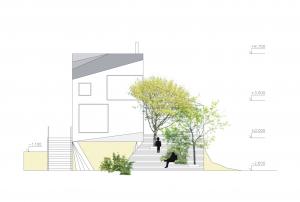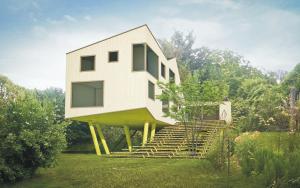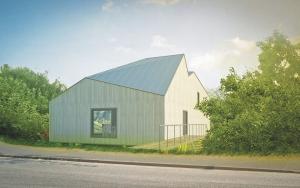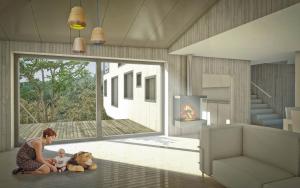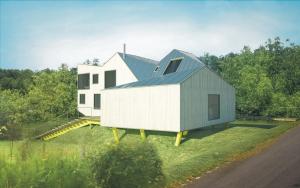Over the water
This family house is to be built in a flood area of the river Danube. The task was to have a maximum allowed volume and a protection from the high water. First we lifted up the house on the columns and then we shaped the volume by cutting the roof to gain interesting spaces inside, to get more and different kinds of natural light into interior and after all scale the large of the house after lifting it up. This roof shape gives the house a characteristic silhouette. To create an intimate exterior space the house has got L-shaped footprint. We put there a large terrace and we connected it with the garden by laying a wooden stair –like deck on the small artificial hill made from the soil digged for foundations. Thanks to the perforations in the deck, we got the greenery and even big trees up to the terrace. For having the garden on the hill it can be used even in time of the flood. Layout of the family house is one storey, where mostly common spaces are situated, with attic upstairs, where the rest of bedrooms is. A large living room has a direct connection with the terrace and so with the greenery. Entrance is from the street, little lifted from road level. There is also a direct connection from the entrance to the garden through exterior staircase.



































































